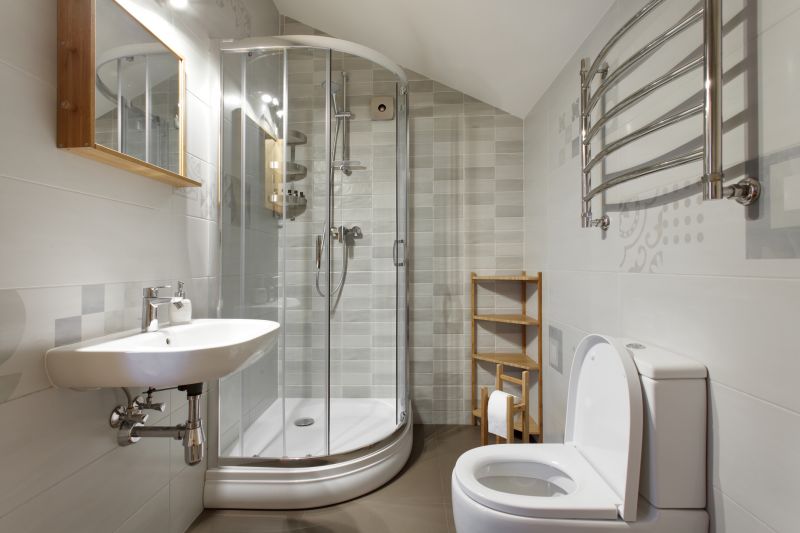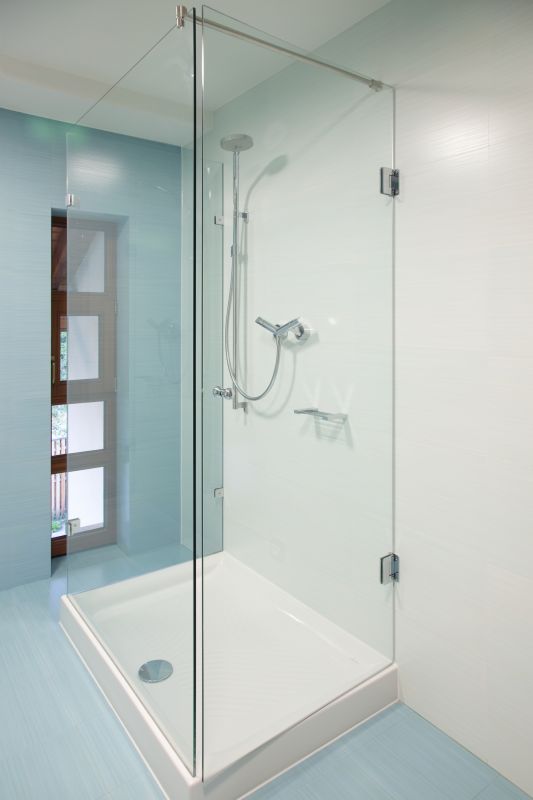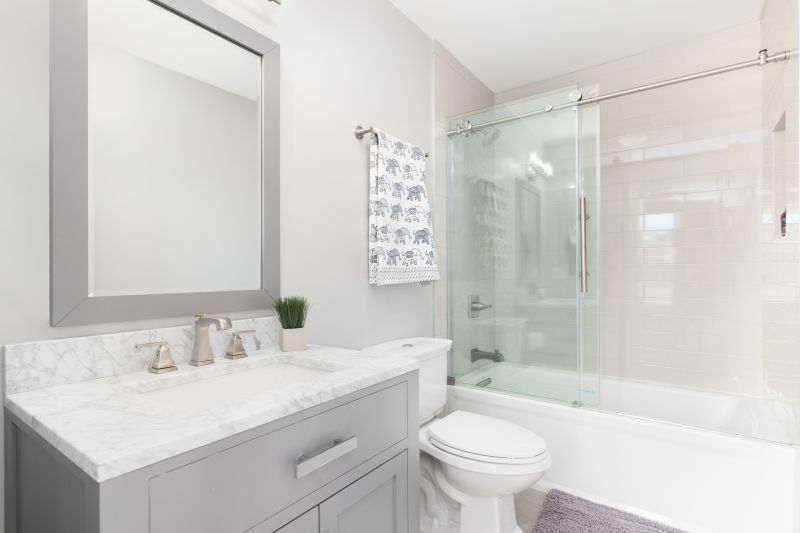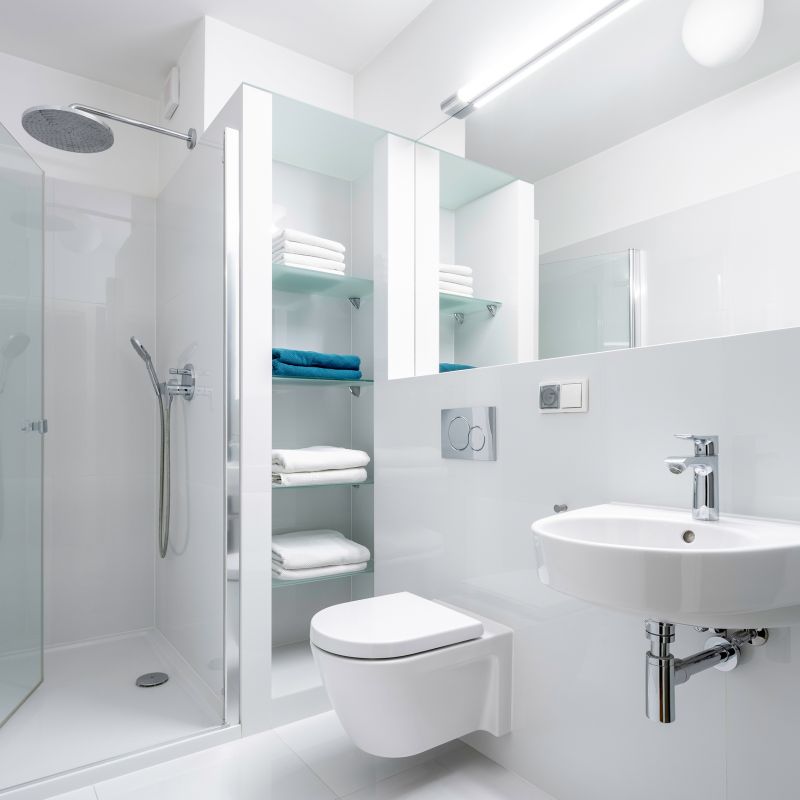Compact Shower Layout Strategies
Corner showers utilize two walls, making them ideal for small bathrooms. They free up more space in the main area and often feature sliding or hinged doors to optimize accessibility.
Walk-in showers create an open feel, eliminating the need for doors and making the bathroom appear larger. They can include glass enclosures or be open to the rest of the bathroom for a seamless look.




In small bathrooms, the choice of shower enclosure can dramatically influence the perception of space. Frameless glass doors, for instance, create an unobstructed view that makes the area appear larger. Sliding doors save space by eliminating the need for clearance to open outward, while pivot doors can be designed to swing inward or outward depending on the available space. The selection of fixtures and fittings also plays a role; compact showerheads and built-in shelving help optimize every inch of the shower area.
| Layout Type | Advantages |
|---|---|
| Corner Shower | Maximizes corner space, ideal for small bathrooms. |
| Walk-In Shower | Creates an open, spacious feel, easy to access. |
| Neo-Angle Shower | Utilizes corner space efficiently with angled glass. |
| Recessed Shower | Built into the wall for a streamlined look. |
| Curbless Shower | Provides seamless transition, enhancing space perception. |
| Shower with Bench | Adds functionality without taking up extra room. |
Innovative design ideas include using glass partitions to maintain openness, installing vertical storage solutions to save floor space, and selecting compact fixtures that do not overwhelm the room. Light colors and reflective surfaces can also contribute to a brighter, more spacious appearance. Proper planning and creative use of space can turn even the smallest bathrooms into functional and stylish areas.




